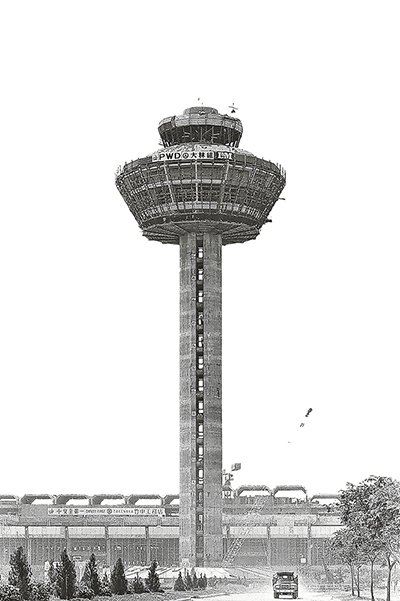
Location: Changi Control Tower, Changi Airport
Started its construction in 1975 and declared open on the 29 December 1981, one of the most distinctive features of Changi Airport, located at the eastern edge of the island, is the control tower, designed by the Public Works Department.
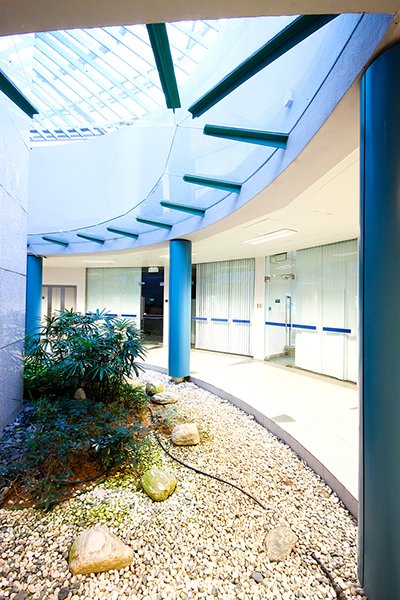
Location: Changi Control Tower, Changi Airport
DN Hybrid was awarded the contract, by Civil Aviation Authority of Singapore (CAAS), as the Main Contractor to carry out Additional and Alteration works to the iconic tower after attaining the necessary security clearance.

Location: Changi Control Tower, Changi Airport
Part of the scope included architectural and structural improvements and additional works to all existing facilities. Another part of the scope of work included the New Fire Fighting System, the Building Management System, Electrical & Mechanical System and Security System.

Location: Changi Control Tower, Changi Airport
The Changi Air Traffic Control Tower stands at about 81m above mean sea level (AMSL), situated between Changi Airport’s runways, overseeing up to 1,000 aircraft movements daily.

Location: Changi Control Tower, Changi Airport
Because the traffic controllers require maximum visibility of the entire airport complex and runway, the main scopes of the project, to upgrade the internal and external control cabin infrastructures, were scheduled to revolve around the controllers' schedule.

Location: Changi Control Tower, Changi Airport
Changi Control Cabin was installed with the new traffic control system.
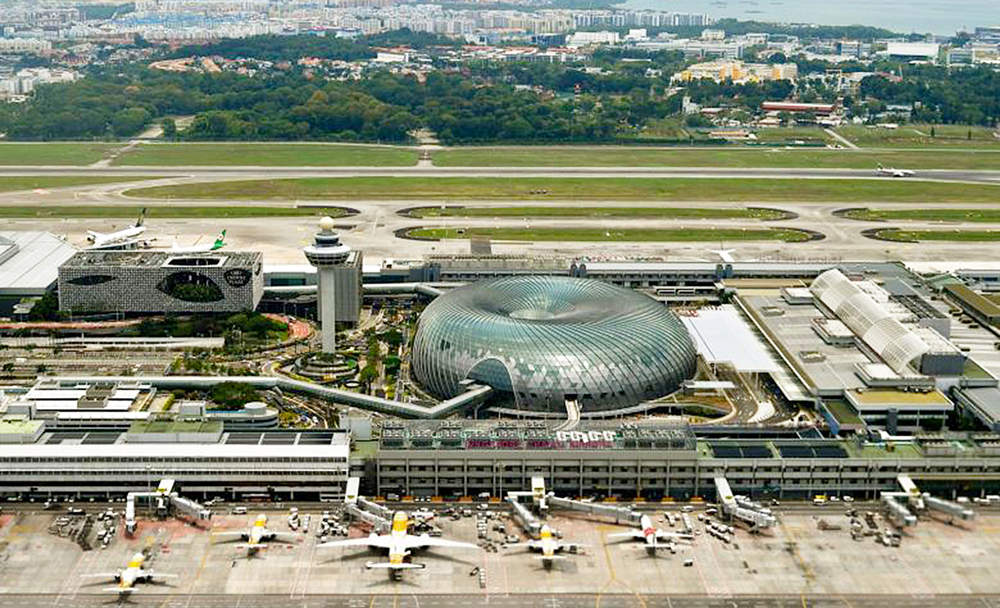
Location: Terminal 1 and Terminal 2 Building - Roof
Terminal 1 was opened and in operation since 1981 while Terminal 2 was operational and officially opened on 1990, November 22.
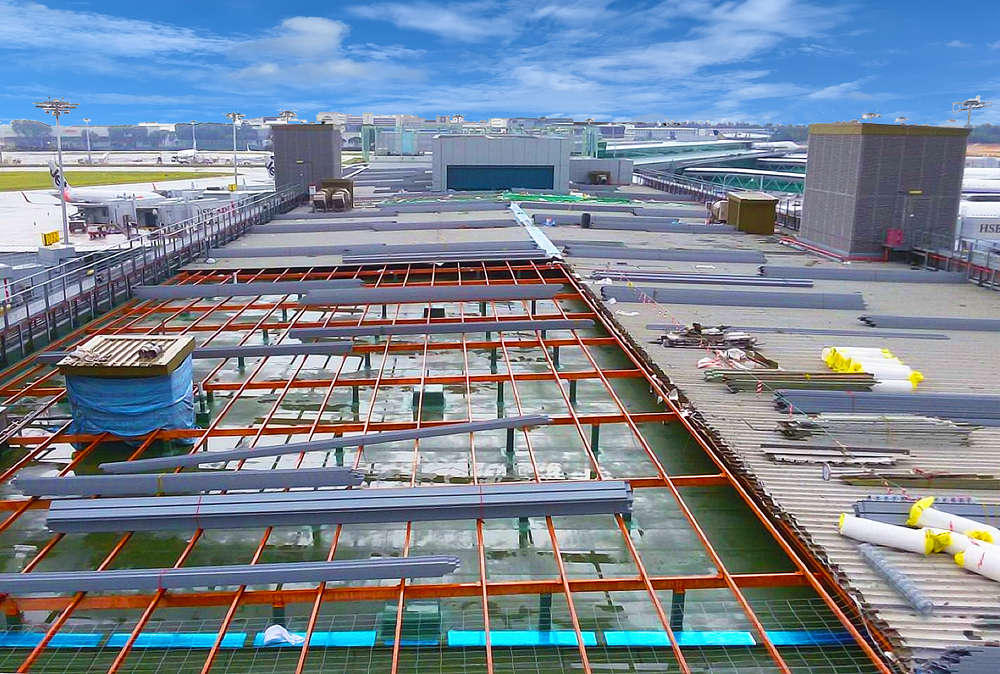
Location: Terminal 1 and Terminal 2 Building - Roof
DN Hybrid was awarded the Main Contractor package by Changi Airport Group to restore and upgrade the existing terminal building's roof system, constructed in the late 20th century.
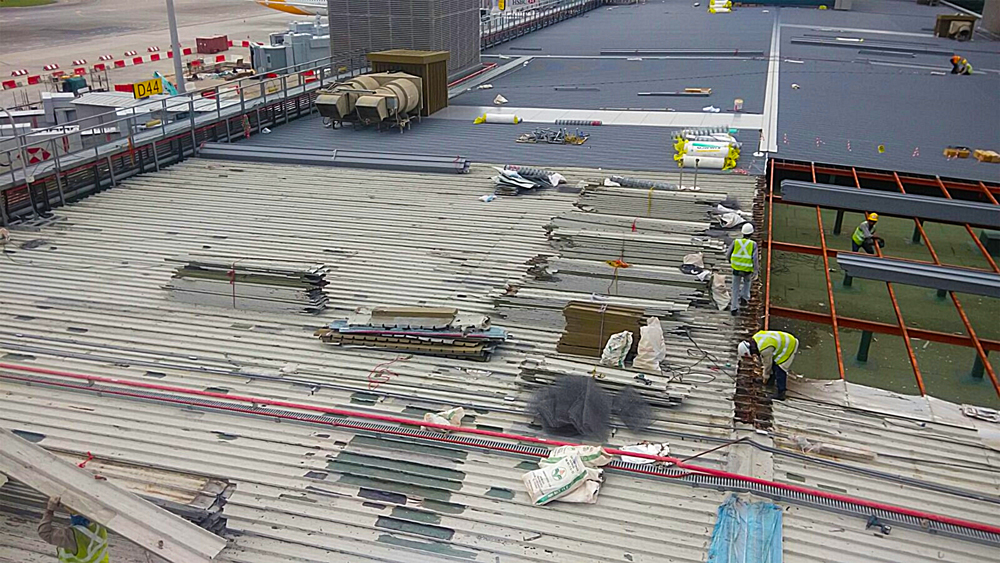
Location: Terminal 1 and Terminal 2 Building - Roof
The existing terminal buildings were built with the two-layer roof system, comprising of the primary RC roof and secondary metal roof, with a combined terminal roof area of approximately 50,000 square metres.
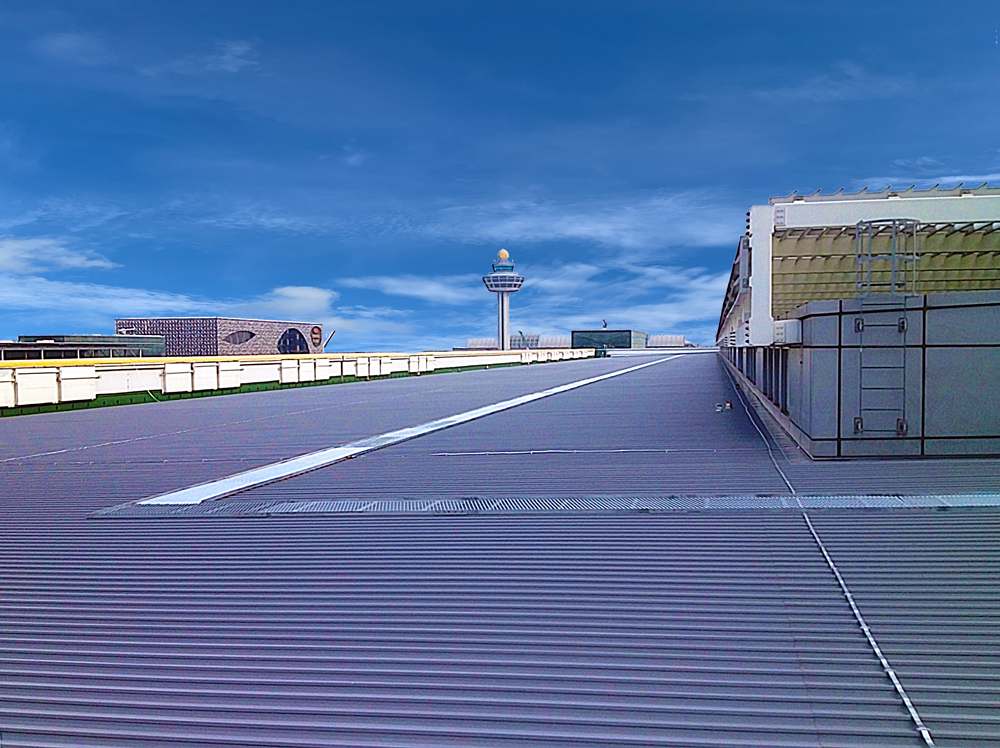
Location: Terminal 1 and Terminal 2 Building - Roof
Due to its close proximity to the airside, the Terminal Building Roof is classified as a high-security restricted zone, requiring additional security clearance.
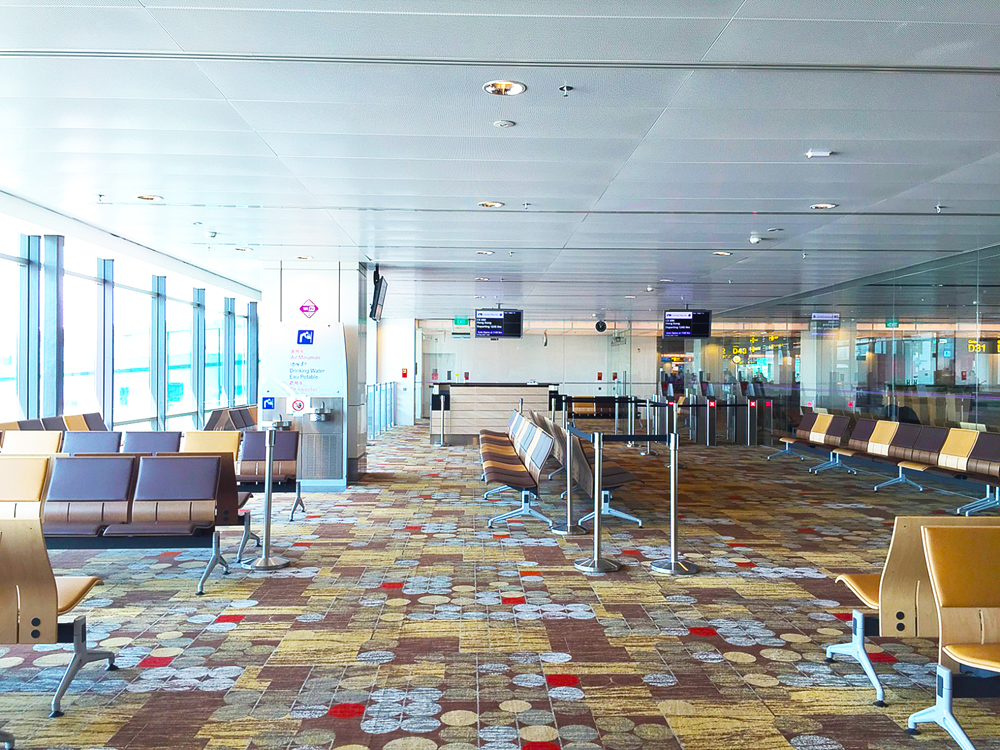
Location: Terminal 1 and Terminal 2 - Transit
With the increasing number of narrow-body aircraft operated by Low-Cost Carriers (LCC), the Multiple Aircraft Receiving Stand (MARS) was implemented to allow either a single wide-body aircraft or two narrow-body aircraft to park at each aircraft stand.
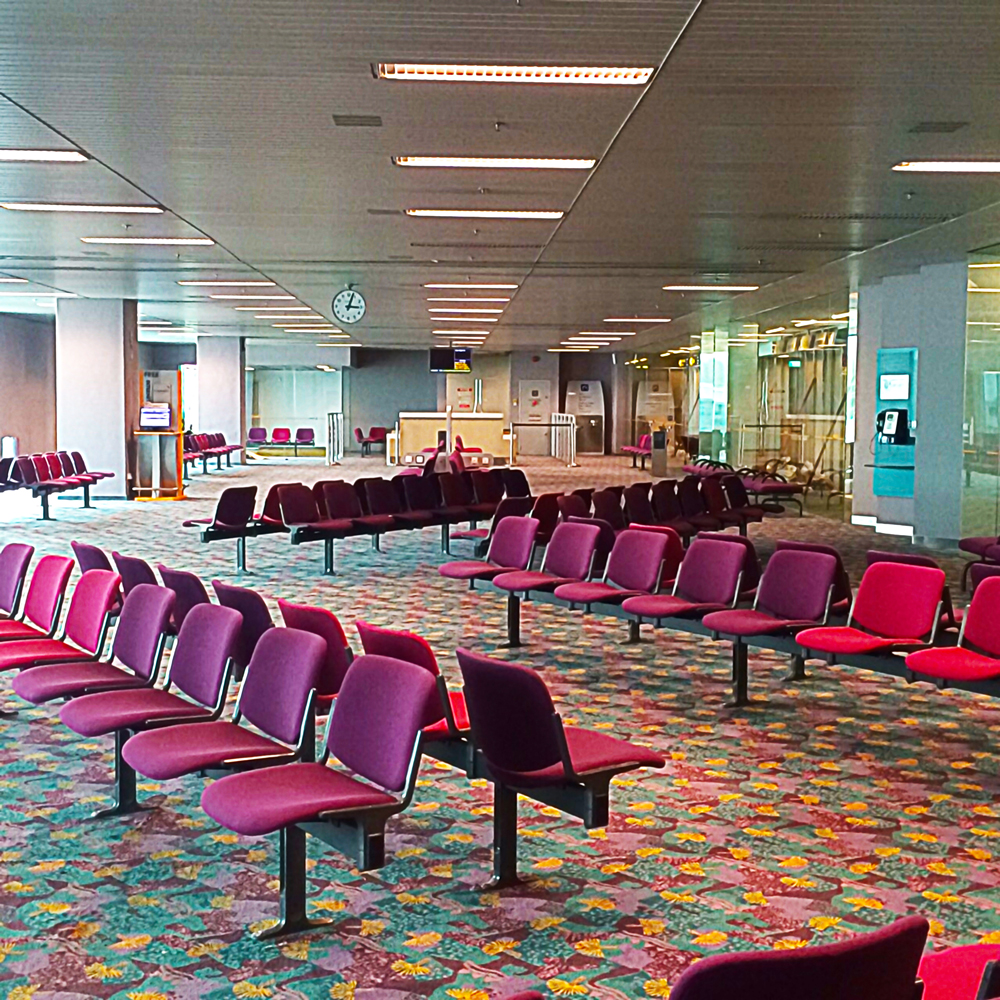
Location: Terminal 1 and Terminal 2 - Transit
DN Hybrid was awarded the Main Contract to upgrade these MARS-capable Gatehold Rooms in Terminal 2.

Location: Terminal 1 and Terminal 2 - Transit
The upgrading works would boost the terminal's capacity by 11%. Apart from the increased capacity, redesigning the gates also allowed the airport to better utilise its resources.
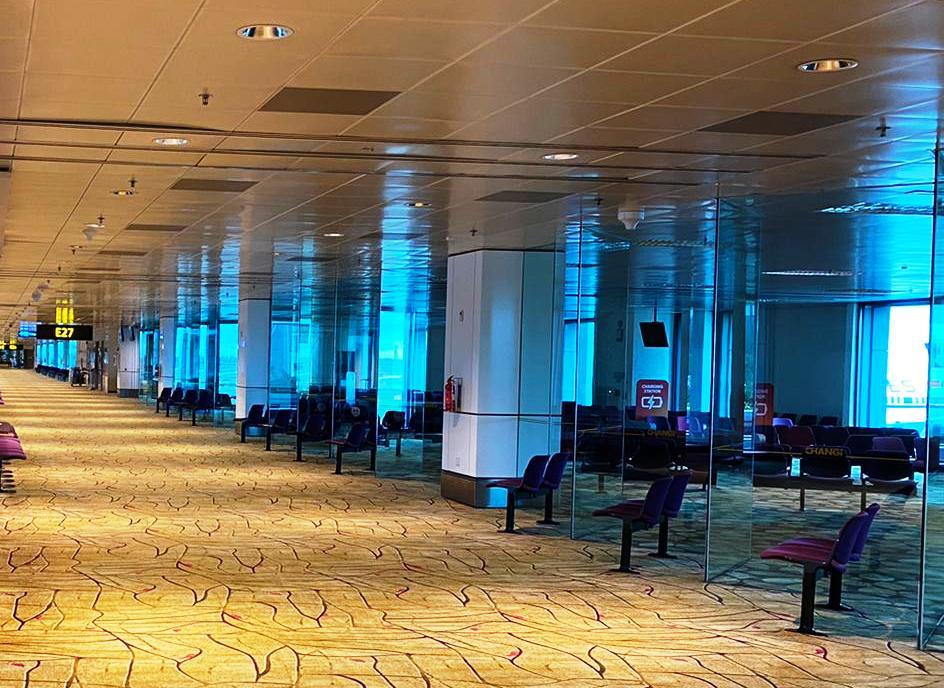
Location: Terminal 1 and Terminal 2 - Transit
The scope also includes upgrading the Gatehold Rooms access door to an automated security system, replacing the existing manual system.

Location: Terminal 1 - East Finger Transit
DN Hybrid was awarded the Main Contract to replace all existing multi-panel glass windows in Terminal 1 East Finger Departure Transit to a single panel glass facade.

Location: Terminal 1 - East Finger Transit
The glass panel, weighing approximately 450kg at the size of 3m by 2.5m, was installed from the inside of the building.
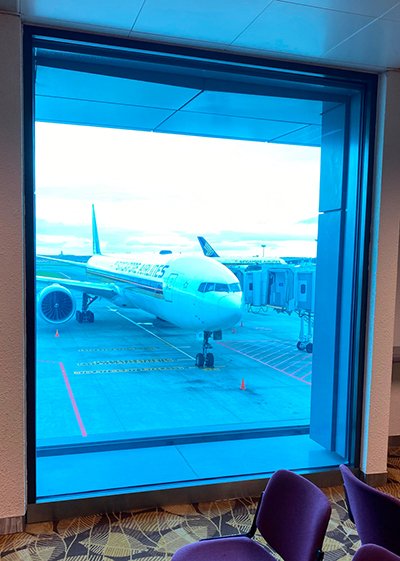
Location: Terminal 1 - East Finger Transit
The works were carried out along the East Finger and within the Gatehold Rooms.
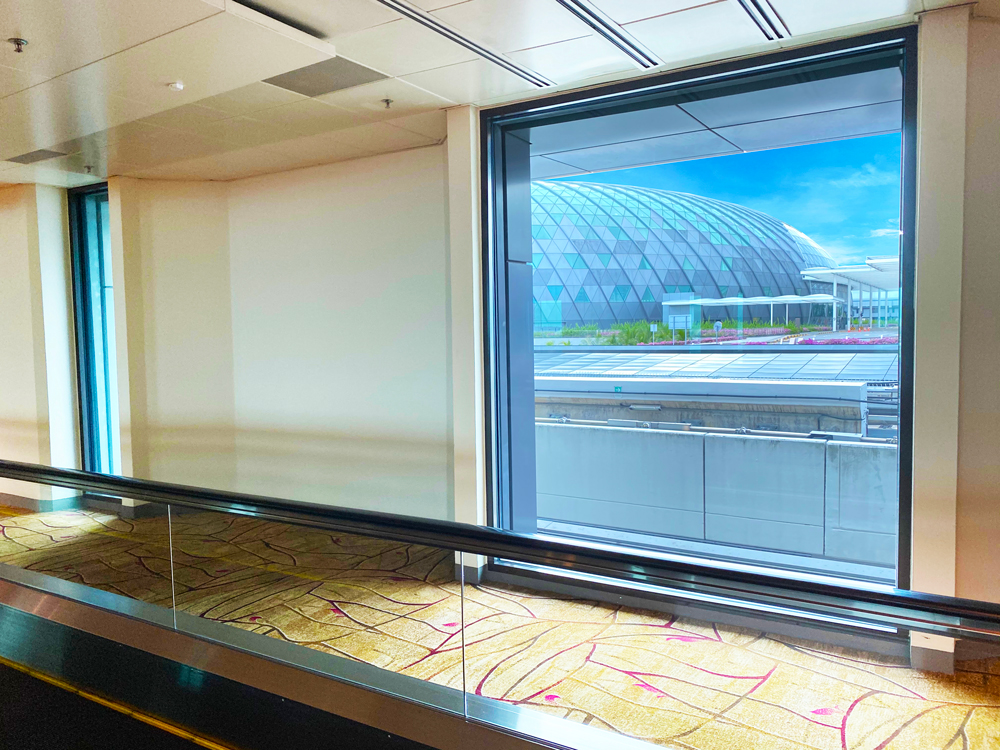
Location: Terminal 1 - East Finger Transit
The new safety laminated glass was coated with low emissivity coatings to minimise the amount of infrared and ultraviolet light passing through without reducing the amount of light entering.

Location: Terminal 2 - Departure Transit Level Toilet
Changi Airport is known for its myriad of services, from its alluring gardens, the stunning art installations, the world’s tallest indoor waterfall, to the best experience even when it comes to restrooms.
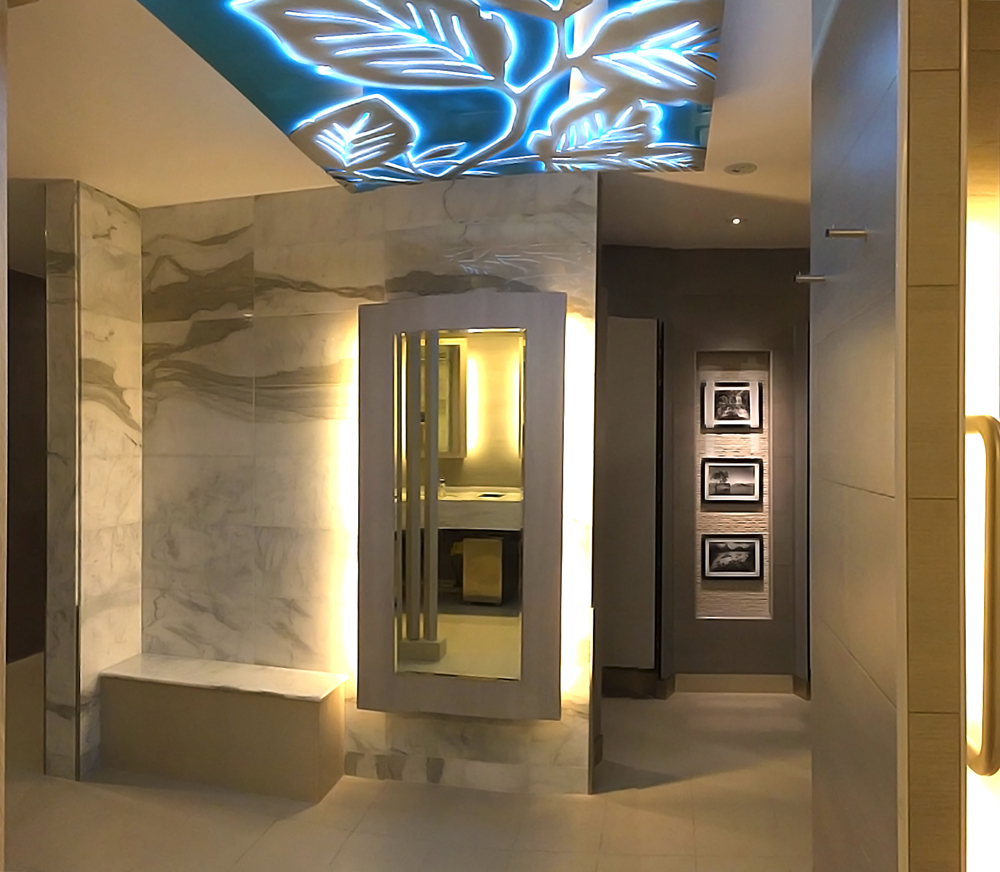
Location: Terminal 2 - Departure Transit Level Toilet
DN Hybrid was awarded the Main Contract to expand and upgrade about 40 sets of male and female restrooms in Changi Airport Terminal 2.
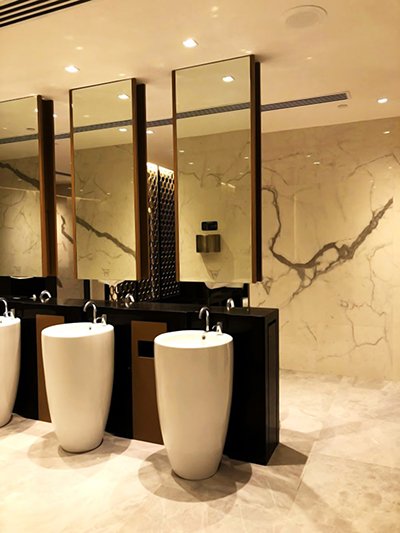
Location: Terminal 2 - Departure Transit Level Toilet
There are several design themes to these washrooms, giving each a different look and feel.
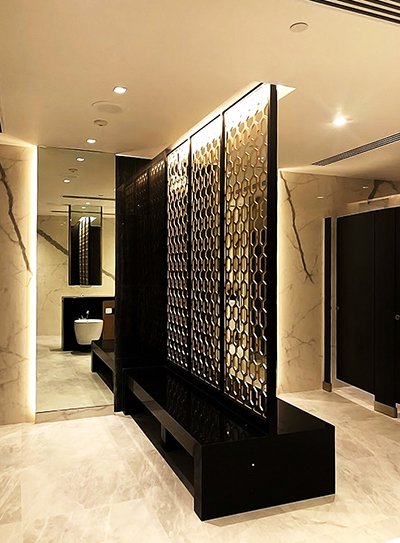
Location: Terminal 2 - Departure Transit Level Toilet
To cater to the increase of passengers, the upgrading works required includes expanding the size of the existing restrooms into the Gatehold Rooms and the thoroughfares.

Location: Terminal 2 - Departure Transit Level Toilet
As part of the Green Initiative, the total interior refurbishment included the upgrading of Air-conditioning and Ventilation Systems with the Building Management System Control.

Location: Terminal 2 - Departure Transit Level Toilet
The entrance was clad with laminated safety glass in 3D foliage design etched between glass panel.
AVIATION
Upgrading and Expansion works to Terminal 2
Departure Transit Toilet
OUR
ACCREDITATION &
AWARD
Recognised as a keen competitor in the market, the following is a list of certifications and accreditations DN Hybrid has attained over the years:













LET’S GET IN TOUCH
CONTACT DETAILS
Singapore HQ:
22 Tuas Avenue 13, Singapore 638989
Malaysia Fabrication Yard:
No.1 Jalan Suasa, Taman Industri Kulai. 81000 Kulaijaya. Johor Bahru
E-mail: enquiry@dnhybrid.com
Phone: +65 6337 4247
about
Established in 2002, DN Hybrid is a Building Construction establishment registered with the Singapore Building & Construction Authority (BCA) and Singapore Structural Steel Society (SSSS). Over our 18-year journey, we have attained both Local and International Awards.
